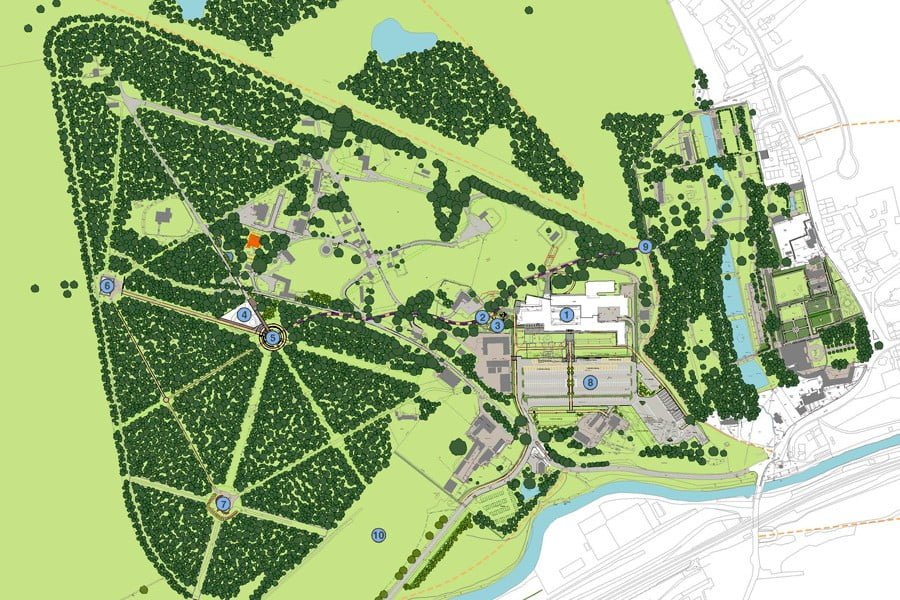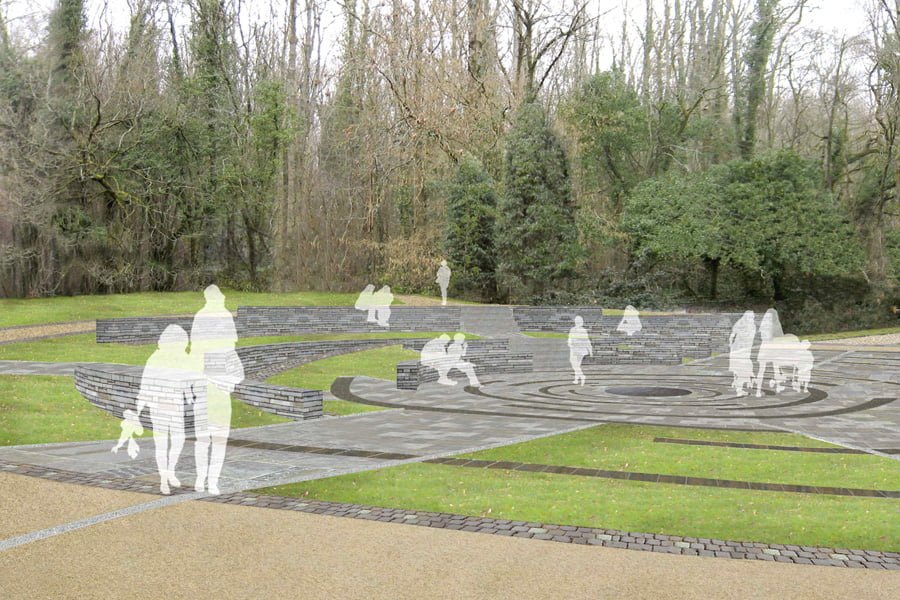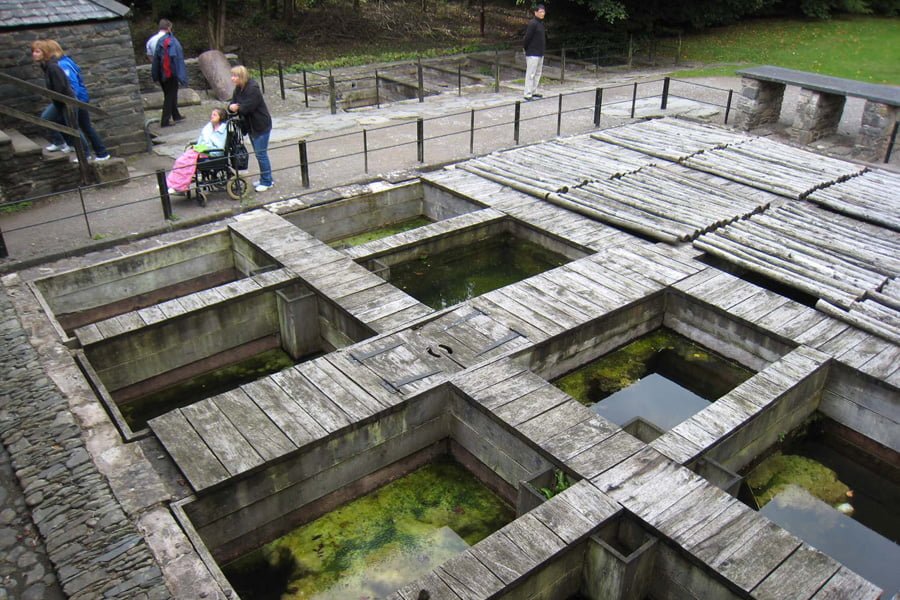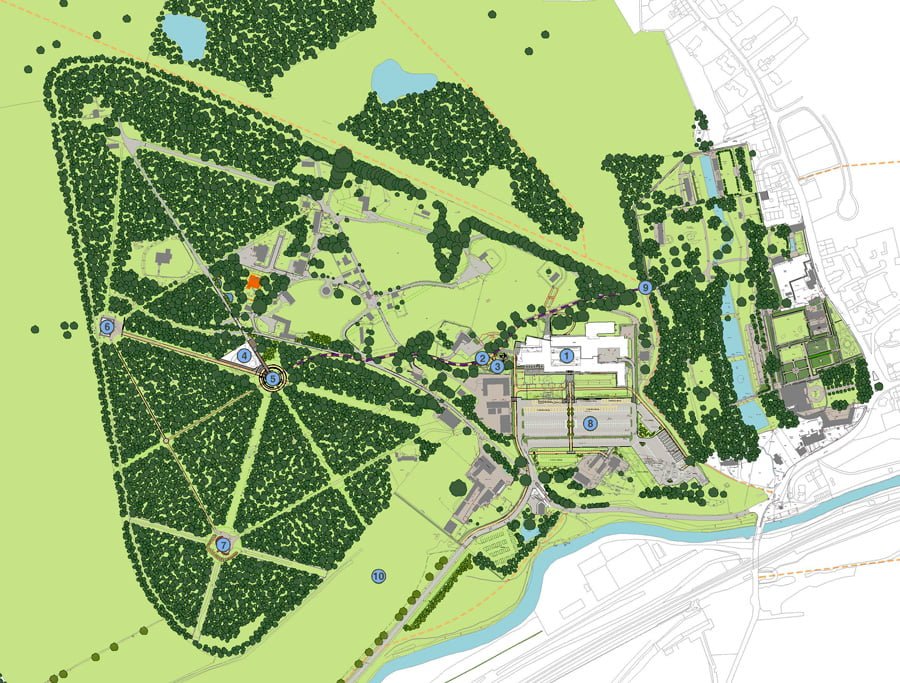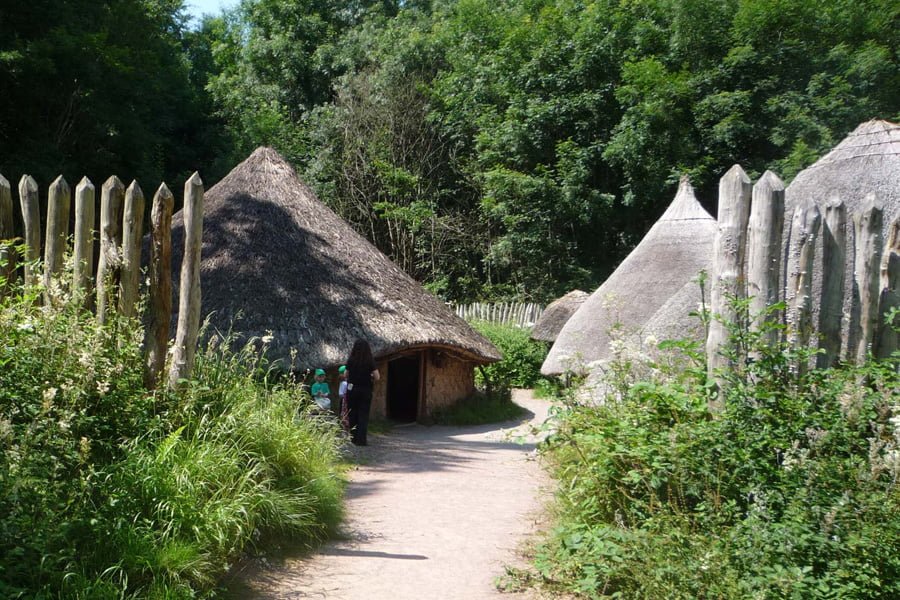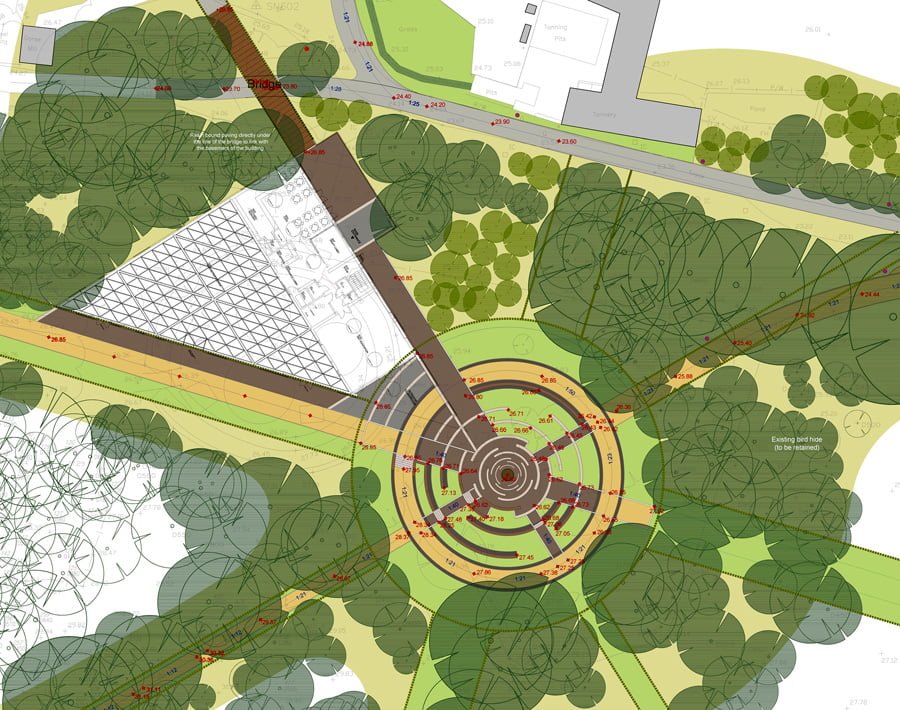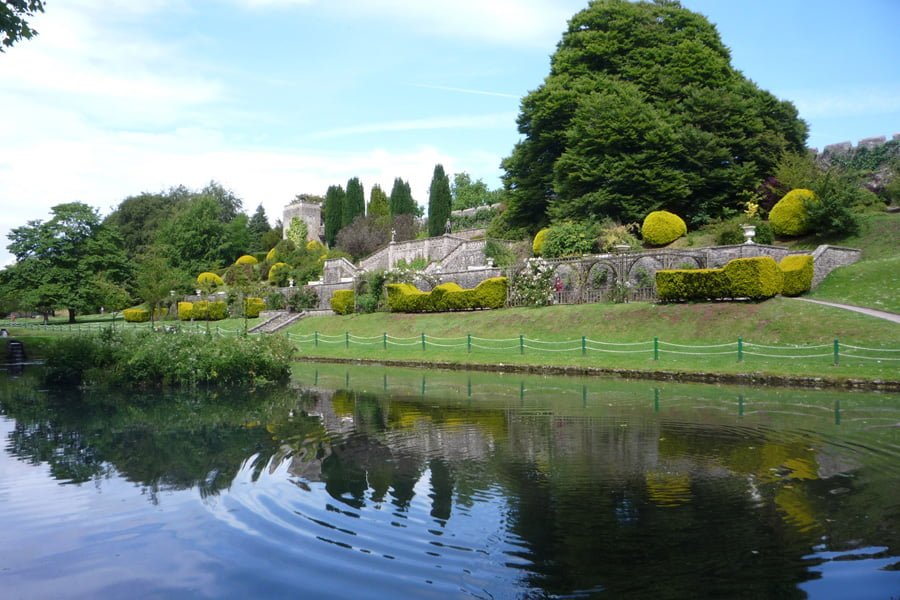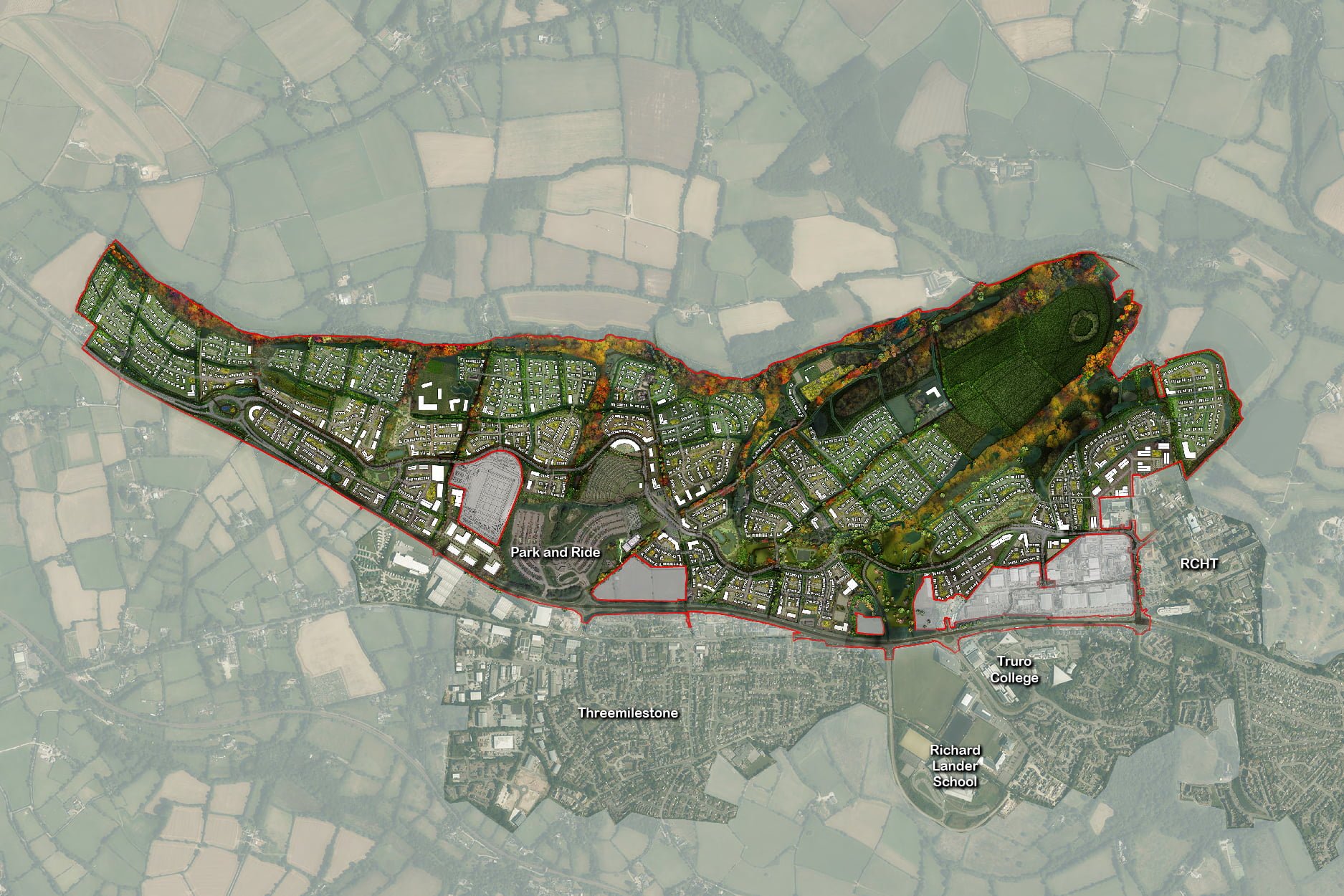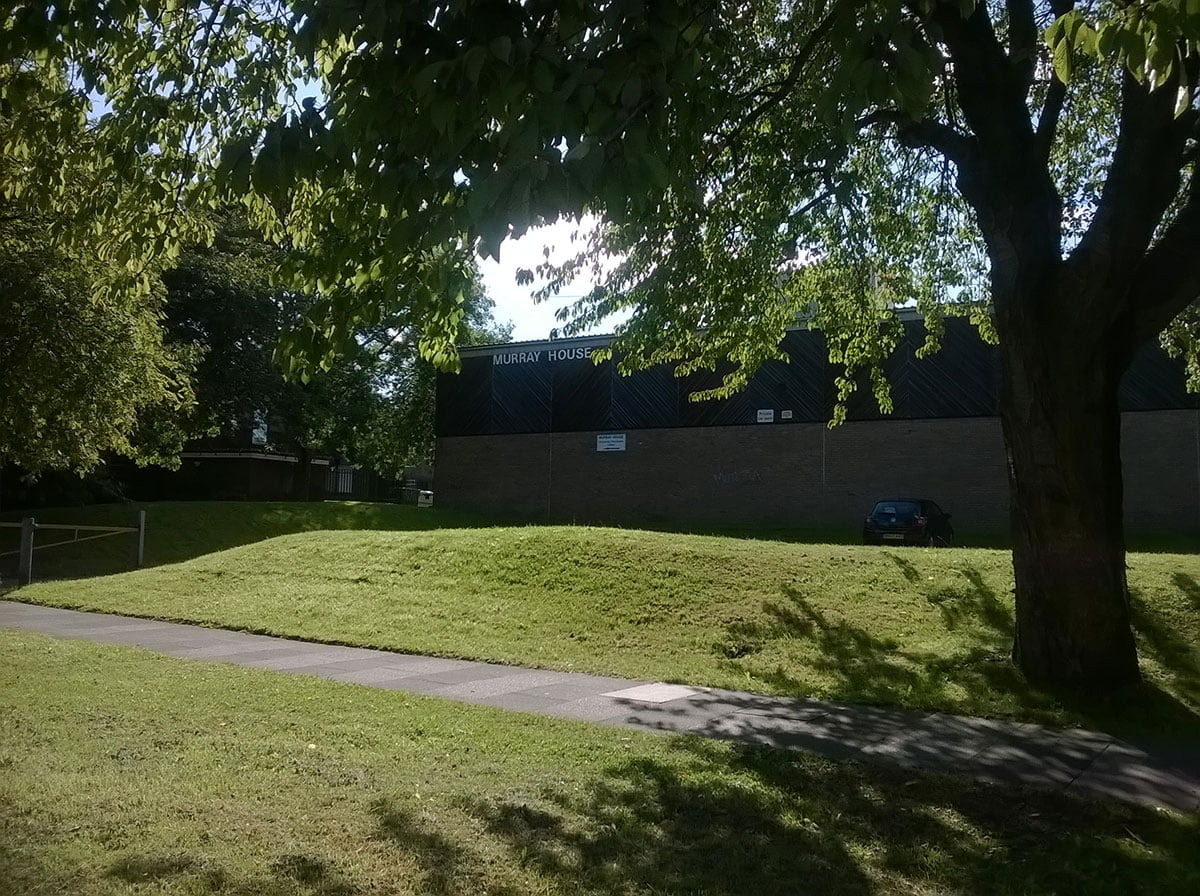St Fagans museum is one of Europe’s outstanding open air museums and the most visited heritage attraction in Wales. The site itself is a Grade 1 Registered Historic Park and Gardens.
The key objective of the masterplan is to distribute visitors more evenly throughout the site and allow an increase of 200,000 visitors per annum. The commission included an appraisal for the siting of a 900m2 gallery building and new building collections including Llys Rhosyr (a Welsh Court) and Bryn Eryr (a Celtic Village).
As a result of stakeholder consultations, a long term masterplan was developed to explore how the museum could grow in a sustainable manner over the next 50 years. This included the production of a conservation framework aimed at protecting the medieval field patterns, the 1908 Pettigrew experimental woodland plantations and the rich biodiversity present on site.
Detailed designs have been developed including a new ‘spine’ footpath linking the Castle Gardens with the main visitor building and the new gallery building in the woodland. The design of spaces around the refurbished main building and the new gallery building have been designed sensitively to be in character with the built form and the protected landscape status.
TEP researched and produced a Conservation Management Plan for the site including the formal gardens. This was completed in close liaison with Cadw and staff at National Museum Wales. TEP also produced an Environmental Impact Assessment which was a planning requirement given the sensitively of the site. In July 2012 the project received a £11.5m grant, the biggest ever Heritage Lottery Fund (HLF) investment in Wales. Planning Permission was granted in August 2012. TEP is commissioned to take proposals through to completion in 2016.
The scheme is winner of the Art Fund Museum of the Year 2019 Award.


