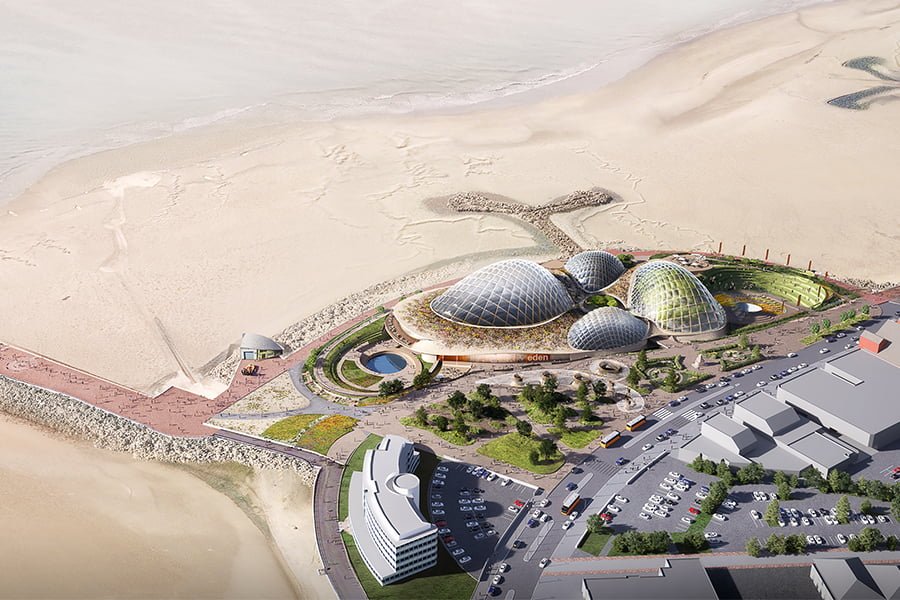
Eden Project Morecambe, the £125m installation in Lancashire, was recently granted planning permission by Lancaster City Council. The scheme, on the waterfront adjacent to the iconic Midland Hotel, has a beautiful and sustainable design, led by Grimshaw Architects.
TEP has provided ecological and landscape design support to the project during its evolution over the past 3 years. Starting with ornithological surveys and consultations, TEP’s ecologists advised on the Habitats Regulations and provided advice on maximising environmental net gain.
Morecambe’s motto during its tourism heyday was ‘Beauty Surrounds and Health Abounds’. The Eden Project team took inspiration from this to focus on reimagining health and wellbeing, wonder and entertainment for the 21st century. It brings together:
Within every space, there will be ground-breaking immersive experiences that encourage visitors to be curious about the natural world. Art, science, adventure, play and performance will all play a role. Eden Project seeks to celebrate its location in a place of internationally-recognised scientific importance.
These spaces, and others, will be connected within a beautiful and sustainable architectural design.
TEP’s landscape designers and ecologists collaborated in the design of the Bayscape, the external spaces that connect the architectural spaces with each other and link the venue sensitively to the landscapes of Morecambe Bay and to the town.
The Bayscape comprises a series of defined and characterful spaces, whose design references natural coastal forms and shapes, created through the processes of erosion and deposition, as well as representing the plant communities found in these environments.
Using this approach and working with TEP’s Ecology Team to develop the planting strategy, a positive Biodiversity Net Gain score (+40%) has been achieved.
The Bayscape features the following spaces:
Now that the scheme has received planning permission, the Eden Project is moving towards realising the development, with an intensive programme of detailed design and fundraising.








