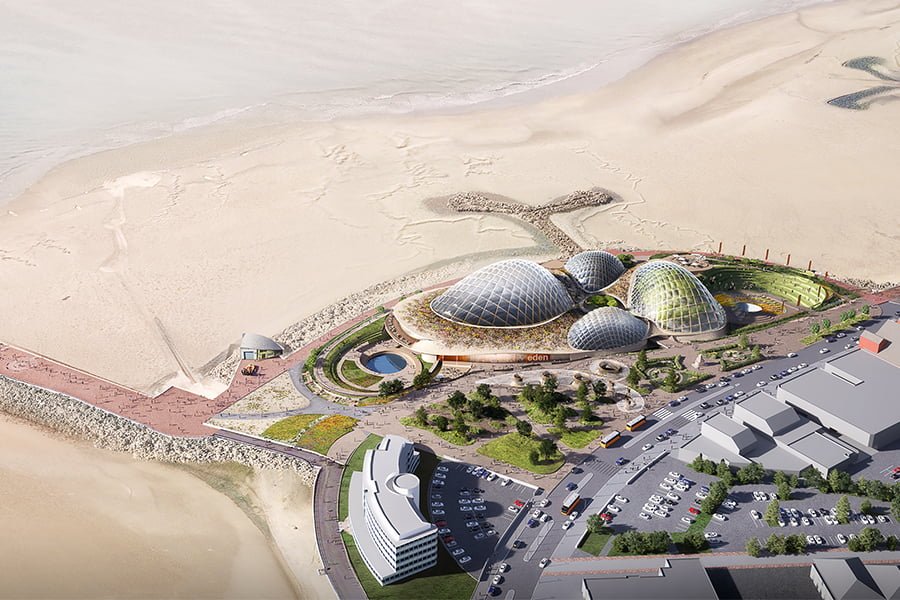
TEP (The Environment Partnership) has completed landscape designs to support the planning application for the Eden Project’s new venture: Eden Project North in Morecambe, Lancashire. TEP has been working alongside a talented multi-disciplinary design team, including the Eden Project’s own designers, Grimshaw, Buro Happold and WSP.
The Eden Project has a truly holistic vision for its £125 million regenerative Eden Project North in Morecambe, which was submitted for planning at the end of August and is due to open in 2024. The project will showcase sustainable design, reimagining the British seaside resort for the 21st century, and is expected to attract around one million visitors a year, directly employing more than 400 people and bringing an estimated visitor spend of more than £200m per year to the region.
At the heart of the project’s regenerative vision are the landscape proposals for a Bayscape, which will delight and intrigue visitors. The Bayscape will envelop the building, connecting with its dunescape roof that runs around the iconic shell-like domes, and will flow seamlessly across the visitor attraction’s pay barrier. The Bayscape concept is borne out of the natural beauty and awe-inspiring wonder to be found in the distinctive and varied land and seascapes surrounding Morecambe Bay. The Bayscape celebrates this and looks to encourage visitors to explore the wider area, maximising dwell time.
The Bayscape comprises a series of defined and characterful spaces, whose design references natural coastal forms and shapes, created through the processes of erosion and deposition, as well as representing the plant communities found in these environments. Using this approach and working with TEP’s Ecology Team to develop the planting strategy, a positive Biodiversity Net Gain score (+40%) has been achieved.
The Bayscape features the following spaces:
TEP has also completed a Townscape and Seascape Visual Impact Assessment, Ecological Assessment, Verified Photomontage and Arboricultural Implications Assessment to support the application.
TEP Director, Graeme Atherton, commented: “I am extremely proud of the contribution that TEP has made to this project, which is the culmination of many years of landscape design and implementation experience working on museum and visitor attraction landscapes. Designing a landscape scheme for a 360-degree visitor attraction on an exposed and compact site, with neighbouring listed buildings and uses, is not without its challenges, and we have had to carefully balance all these considerations in reaching a strong, innovative and sustainable design response.”
Image Credit Grimshaw








